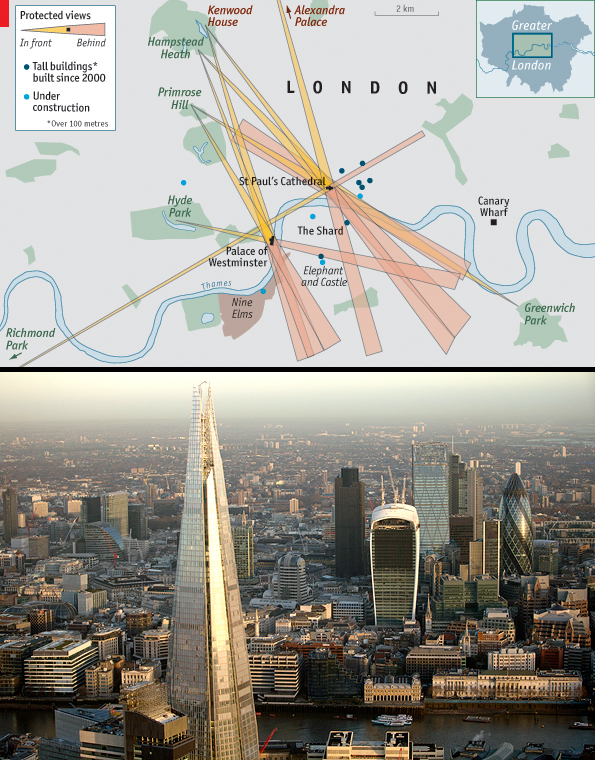That said, I found this article in the latest Economist about planning in London interesting
The ascent of the city
not least for this, one of six striking graphics which help explain the odd pattern of London's recent skyscraper eruption

But apart from protected views, there's also this:
I was also struck by this, which adds weight to my slightly jaundiced attitude towards star architects:The other reason London’s tall buildings are so oddly spread is local democracy. In the conservative borough of Westminster, the council resists almost all new tall buildings; despite soaring rents, no new skyscrapers have been built there since the 1960s. In the corporatist City, expensive architecture is prized. Almost anything goes in poor Labour-run authorities such as Lambeth, Southwark and Tower Hamlets.
In Elephant and Castle, part of Southwark, at least two towers are expected to join the Strata, an ugly 148m building that incorporates rarely-moving wind turbines. At Nine Elms, on the border between Lambeth and Wandsworth, another undistinguished tower will be joined by several more over the next few years. More still are going up at Stratford and Croydon. Councils—and the mayor’s office—smile on big development projects which spruce up neglected areas or raise money for infrastructure.
Oh well. I very much agree with how it concludes:firms hire well-known architects as a way to ensure they win planning permission: a popular architect, on average, can get 19 storeys more. The buildings they design, while pretty, are often costly and impractical.
London needs a better, stronger plan. The mayor should provide it. A single authority could reduce the cost and uncertainty of the current system for developers. It would allow planning to be more clearly linked up with transport— ideally, projects such as Crossrail would lead to more construction near stations such as Tottenham Court Road. It might even help conservationists: since the mayor would be directly accountable, he might pause before allowing an ugly building. London’s skyline is changing faster than ever. It is time the system that regulates it changed too.